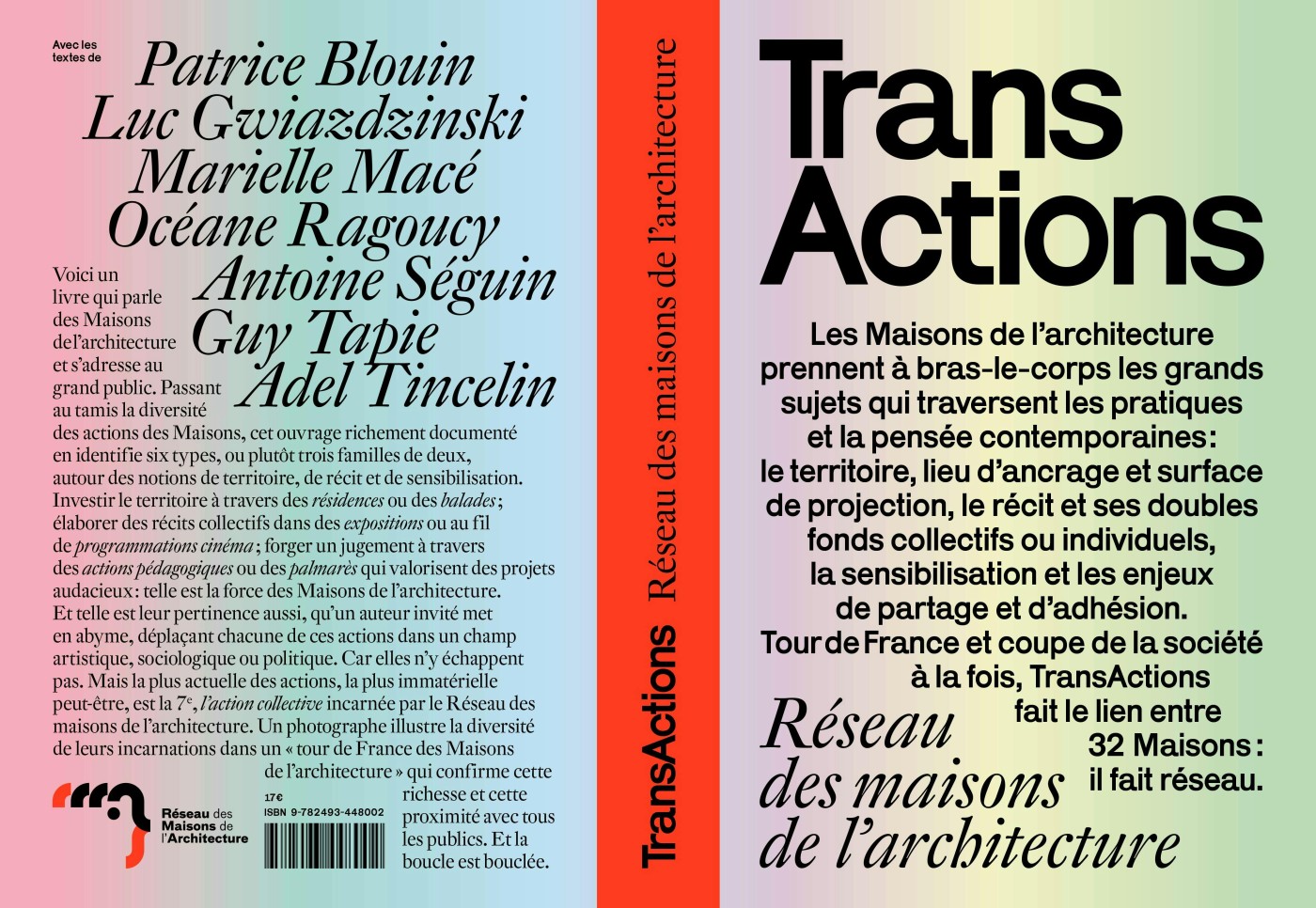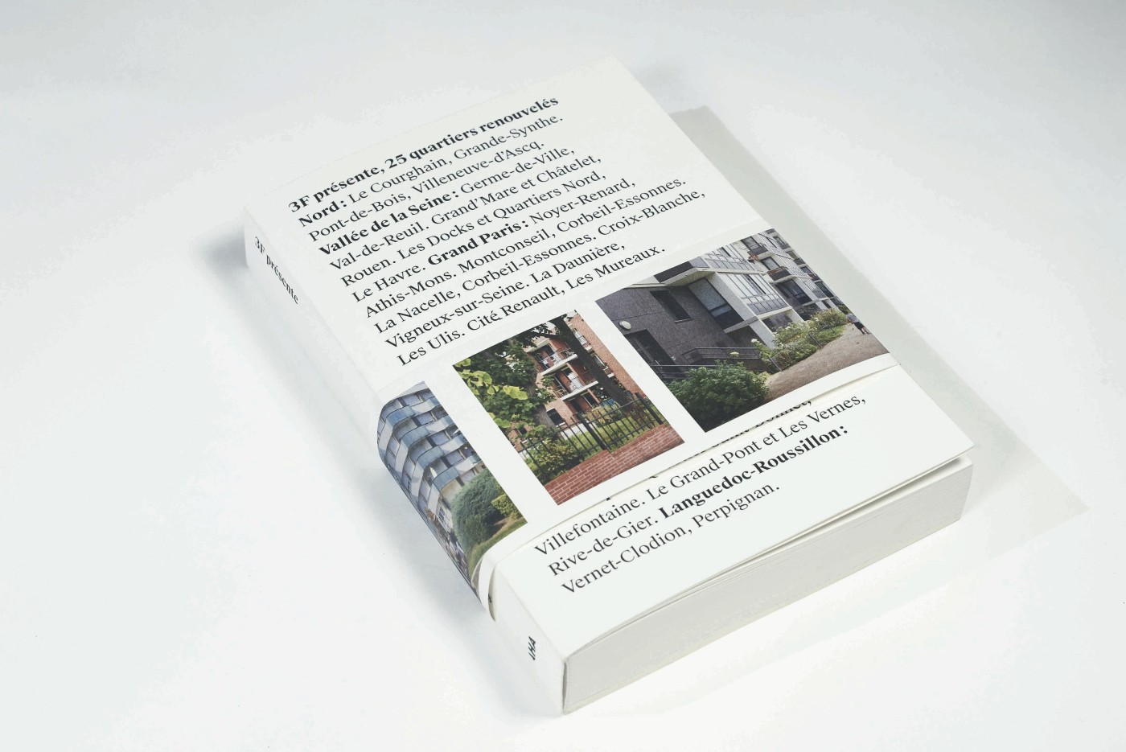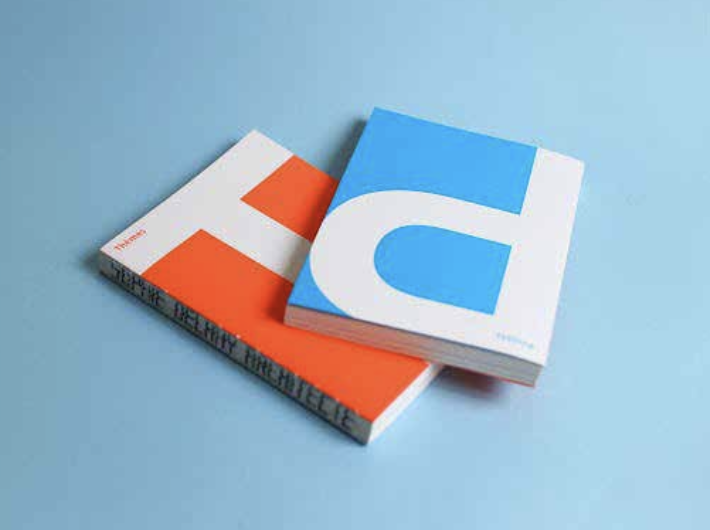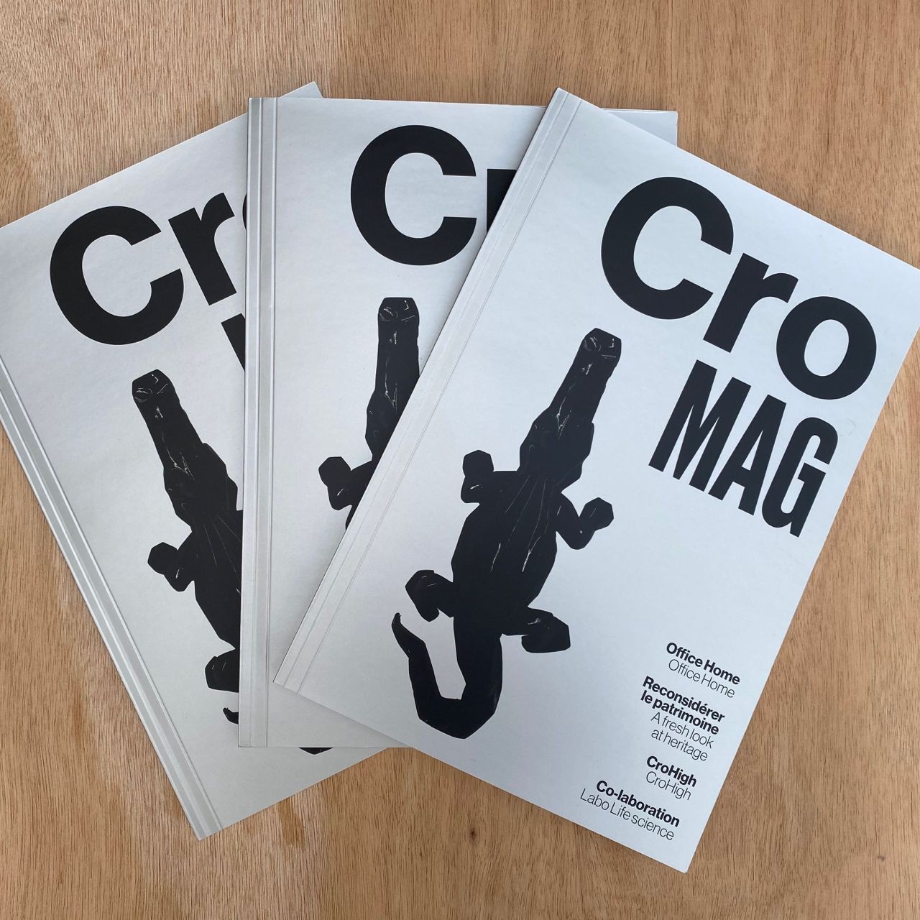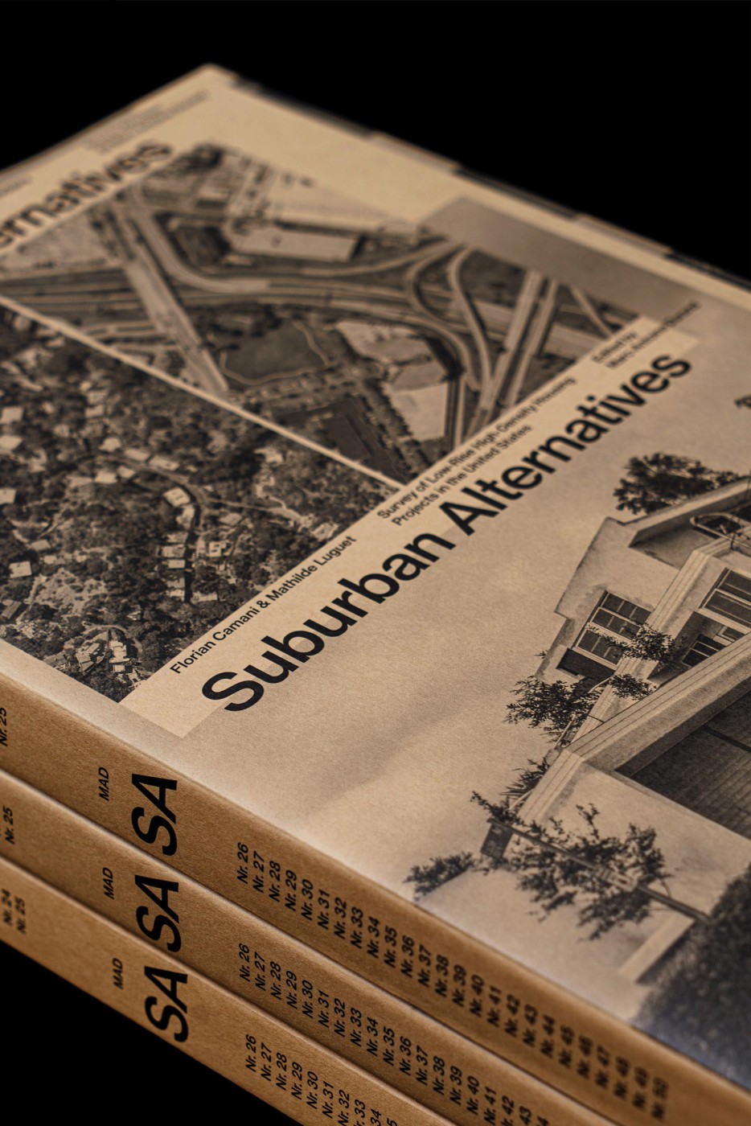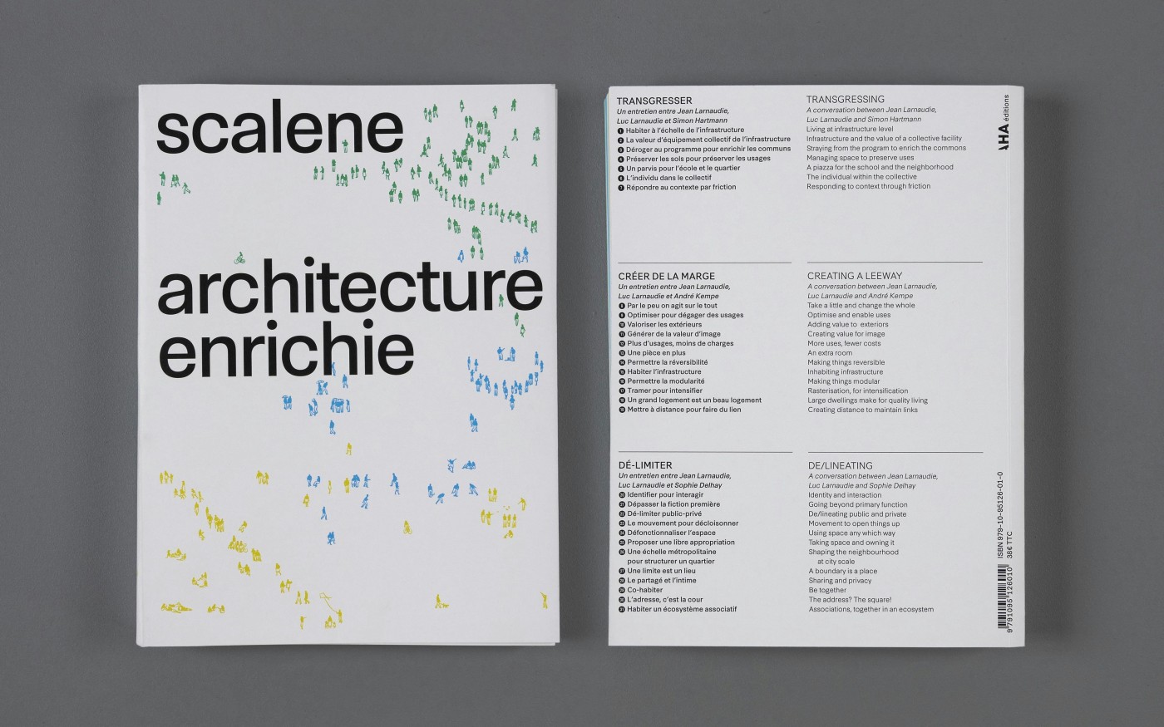







Jean and Luc Larnaudie are brothers. Together, they engage in a shared reflection on architecture that is enriched as much by the differences in their perspectives as by the convergence of their views. These continuous iterations feed into the development of an “enriched architecture,” shaped by the succession of multiple layers within a single intention: to create environments that encourage encounter, movement, and friction—independently of the program itself. Indeed, the program is precisely the interaction between architects, between users, and within the fabric of the territory. Through a database that indexes experiences across multiple spatial propositions and a working method based on process books, the Larnaudies pursue an impossible neutrality—one that would be both the sum of all possibilities and a meeting point between the infinitely small and the infinitely large. Their aim is not so much to define as to diffract, from the most intimate scale to that of the territory. Their architecture is constructed through relationships—in a continuous back-and-forth between dwelling and city, individual and landscape, building and infrastructure. Scalène produces an enriched architecture through the superposition of the moments it makes possible, asserting its dual material and immaterial dimensions. It generates both use value and financial value, creating moments as well as returns. This ability to see double is fueled by an approach whose three sides might be described as: transgressing, creating margins, and de/limiting.
Enriched Architecture
Concept: AHA (Annabelle Hagmann, Ourania Vivien)
Art direction: Documents
Photo: Antoine Séguin
With interviews by Sophie Delhay, Simon Hartmann, André Kempé
Editions AHA – Available in bookstores and by order: info@aha-paris.com
Retail price: €38
ISBN: 979-10-95126-01-0

