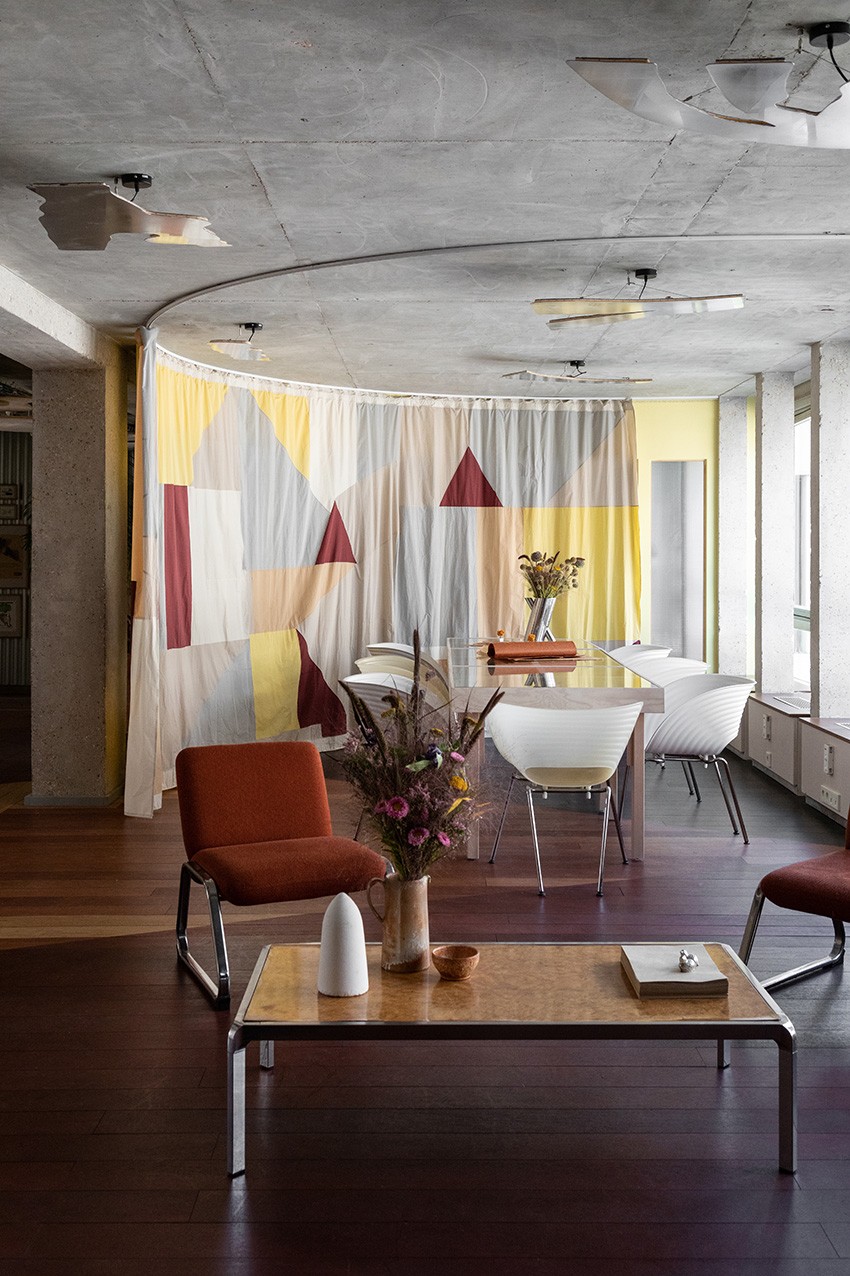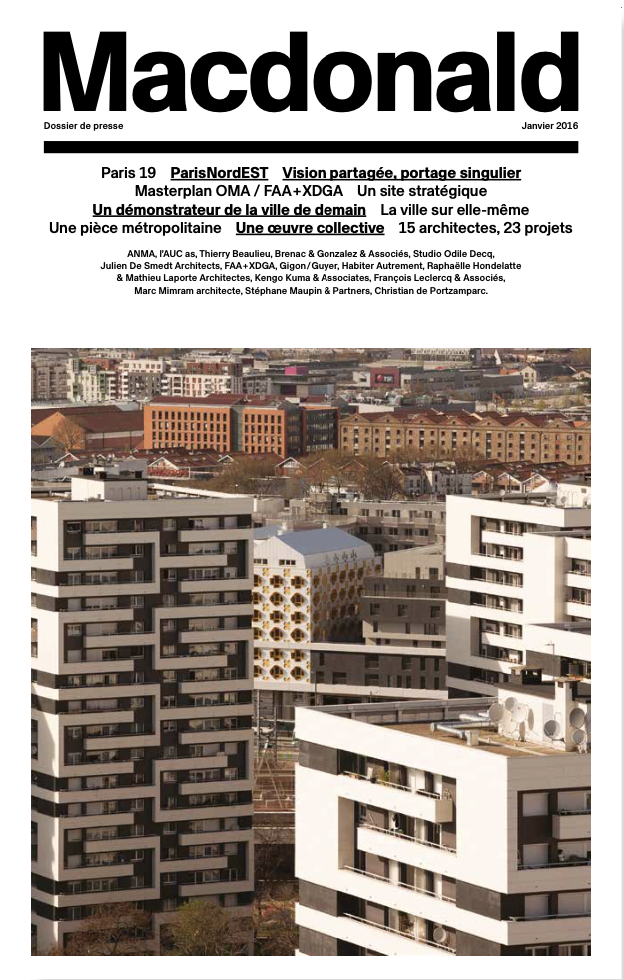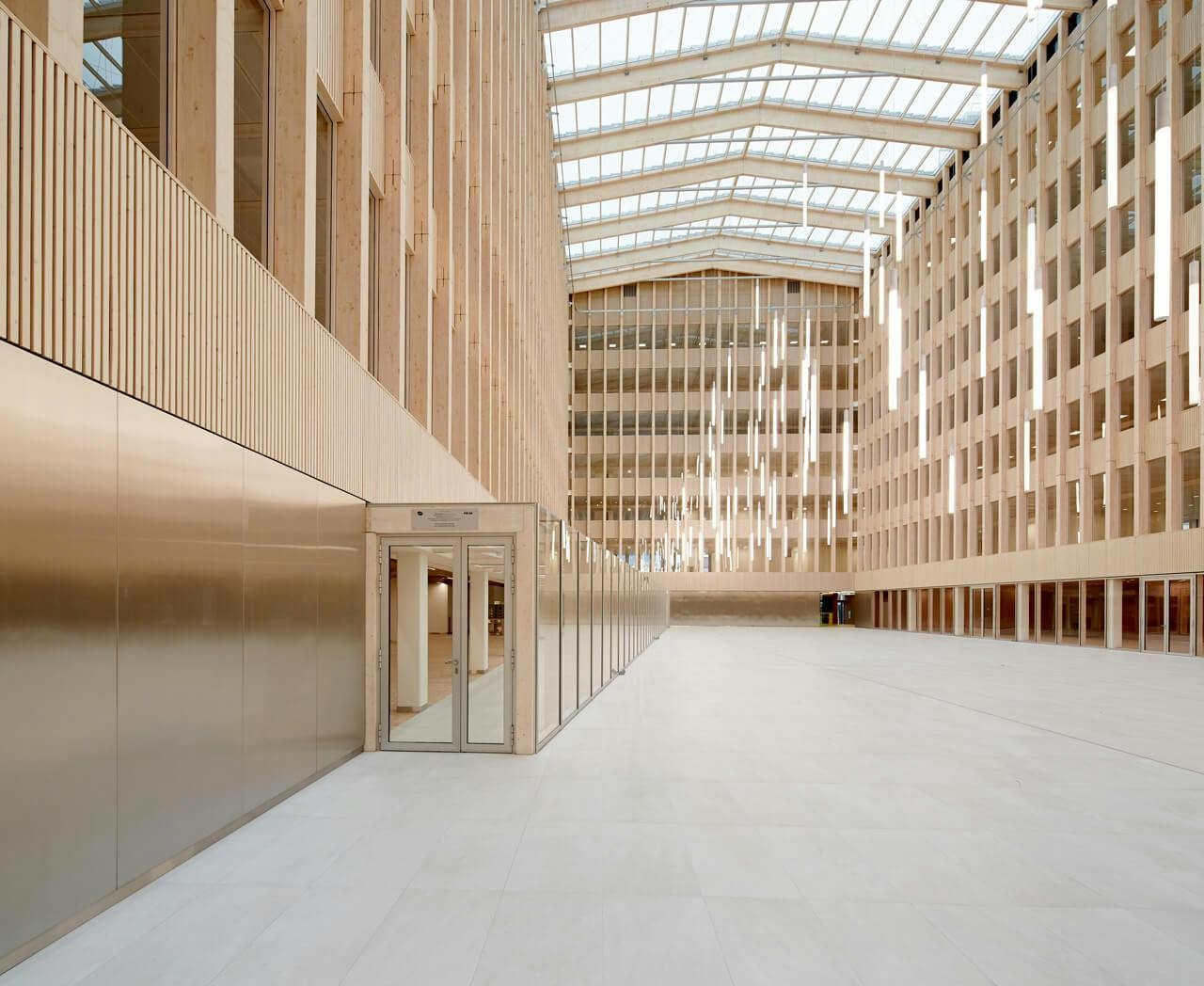
© BCDF studio

© BCDF studio

© BCDF studio

© BCDF studio

© BCDF studio

© BCDF studio

© BCDF studio

© BCDF studio

© BCDF studio

© BCDF studio
At 45 Rue de Naples in Paris, Jules Brisson reinvents the headquarters of Le Betteravier Français, the news journal for the sugar beet industry since 1952. Housed in a 1970s building in the Europe district, the editorial team had long felt disconnected from its core territory. Particularly inspired by his client, the architect-designer proposed a renovation that celebrates the beet with a touch of whimsy: a floor composition using three different parquet stains evoking a vast agricultural landscape, a textile wall patterned after rural panoramas, mirrors and openings in organic shapes, curved partitions reminiscent of the horizon, pine trestle desks like workbenches, and even a tea corner crafted from sheet metal and reinforced glass inspired by technical buildings. Designed for the newspaper team, this bespoke space moves away from the neutrality often associated with offices, rooting the workplace in an unusual story. At Le Betteravier Français, material, color, and texture are embraced within a structure of exposed concrete. The renovation responds to new ways of working by opening up offices and creating meeting and social spaces for informal or formal gatherings. But Jules Brisson goes further: the spaces flow like fields, visual connections pass through clouds or mirror-lake reflections, partitions are flexible like wheat, and door handles are as firm as a farmer’s handshake. Who said an editorial office has to be detached from the ground?





