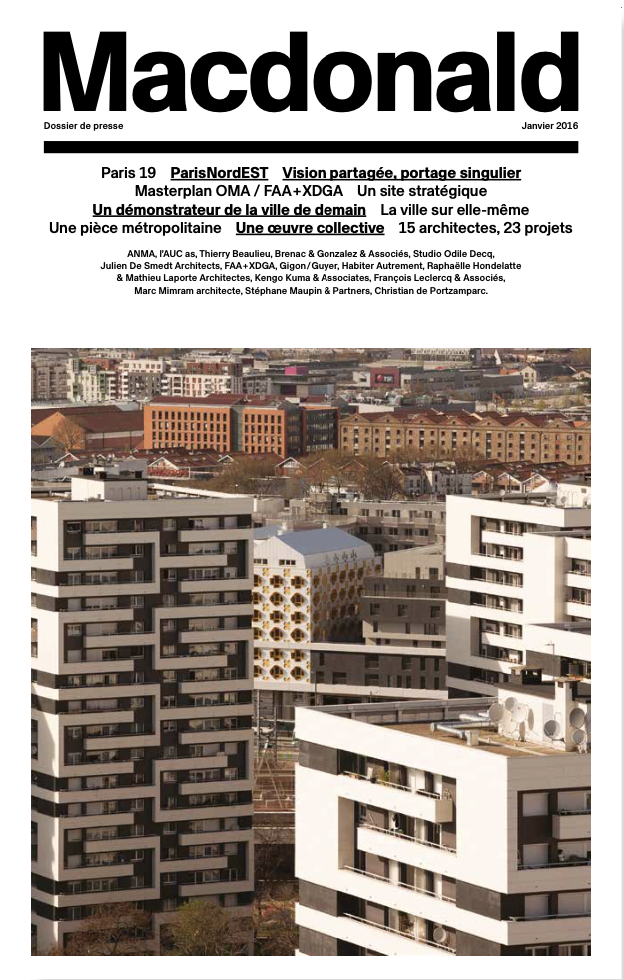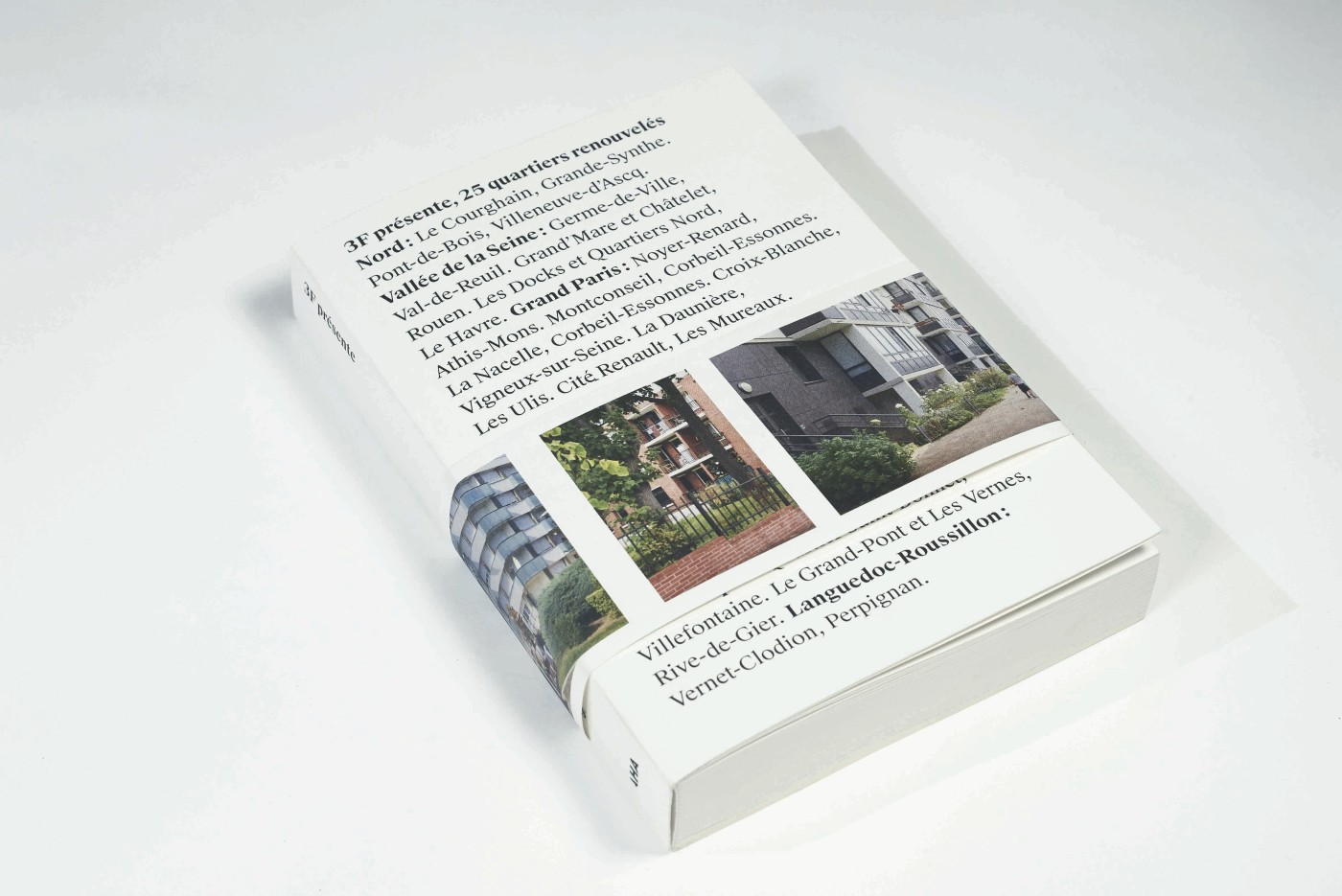

© Clément Guillaume

Image d'archive

© Cyrille Weiner

Hondelatte Laporte architectes
“Far from being fixed, this fragment of the city—composed essentially of large urban blocks—presents itself as an unprecedented architectural and urban laboratory,” wrote historian Henri Bresler in 2007 about the territory of the Macdonald warehouses in Paris’s 19th arrondissement. Since then, the converted warehouse has become the everyday reality of 3,500 residents, 4,000 employees, more than 1,000 middle and primary school students, and the 60,000 passengers who use the brand-new Rosa Parks station. It is the culmination of a nine-year process that brought together multiple developers and fifteen international architectural teams under a master plan designed by OMA / Floris Alkemade. The story of this transformation was shaped by the principle of transaction: first through a public-private partnership, then through a dynamic of collaborative workshops. In 2016, the Caisse des Dépôts, Semavip, and Icade commissioned AHA to design the project’s final presentation dossier and to organize a comprehensive press visit. “It's now up to Macdonald to enrich this diverse city by stimulating new typological research!” Bresler issued this challenge... Did it succeed?


